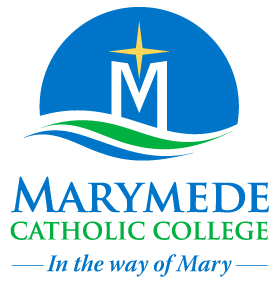DOREEN FACILITIES
FACILITIES
The following information offers a summary of information regarding the College’s new Doreen Campus. Questions regarding this information can be directed to principal@marymede.vic.edu.au.
What facilities will be at the Marymede Catholic College Doreen Campus?
Location
• Eminence Boulevard, Doreen
• Located between St Paul the Apostle Catholic Primary School and Hazelglen College
Development of facilities
• The Masterplan for the Marymede Catholic College Doreen Campus is planned to be implemented according to the following details.
YEAR FACILITIES AVAILABLE
2024 Ein Karem Building (Junior A building):
Campus Reception
Digital Technology
Drama
Food Technology
General purpose classrooms
Green Screen Room
Learning Diversity Precinct
Library and other learning resources
Media Arts
Music
Product Design: Wood
Science
STEM
Textile
Visual Arts
Wellbeing and Counselling Services
Hockey/Soccer Pitch
2025 Fitness Centre
Double Internal Basketball Court with retractable seating for 900 people
Circuit Room
Changerooms
Music Classrooms
Drama and Dance Studios
Food Technology Kitchens
Additional covered outside courts
2026 Science and Technology Building
6 Science Laboratories
4 Product Design Technology Workshops (Wood, Textiles, VET Electrotechnology)
Large AFL/Cricket Oval (with lights)
Lights to the Hockey/Soccer Pitch
Larger carpark
2027 Campus Hub Building
7 Additional classrooms
Permanent Campus Reception
Permanent Counselling and Wellbeing Services Centre.
Permanent Learning Diversity Centre
Permanent Canteen
Three level Library/Resource Centre
Recreational Forecourt
Carpark
2028 General Purpose Classroom Building
10 Additional classrooms
2029 General Purpose Classroom Building
10 Additional classrooms
Access for students with disabilities
• Access to facilities for those with disabilities will be provided at both the Doreen and South Morang Campuses.
Relationship with St Paul the Apostle Catholic Primary School
• The Marymede Catholic College Secondary Doreen Campus will be located adjacent to St Paul the Apostle Primary School. St Paul the Apostle will use some of the College facilities as part of a partnership which will be developed.
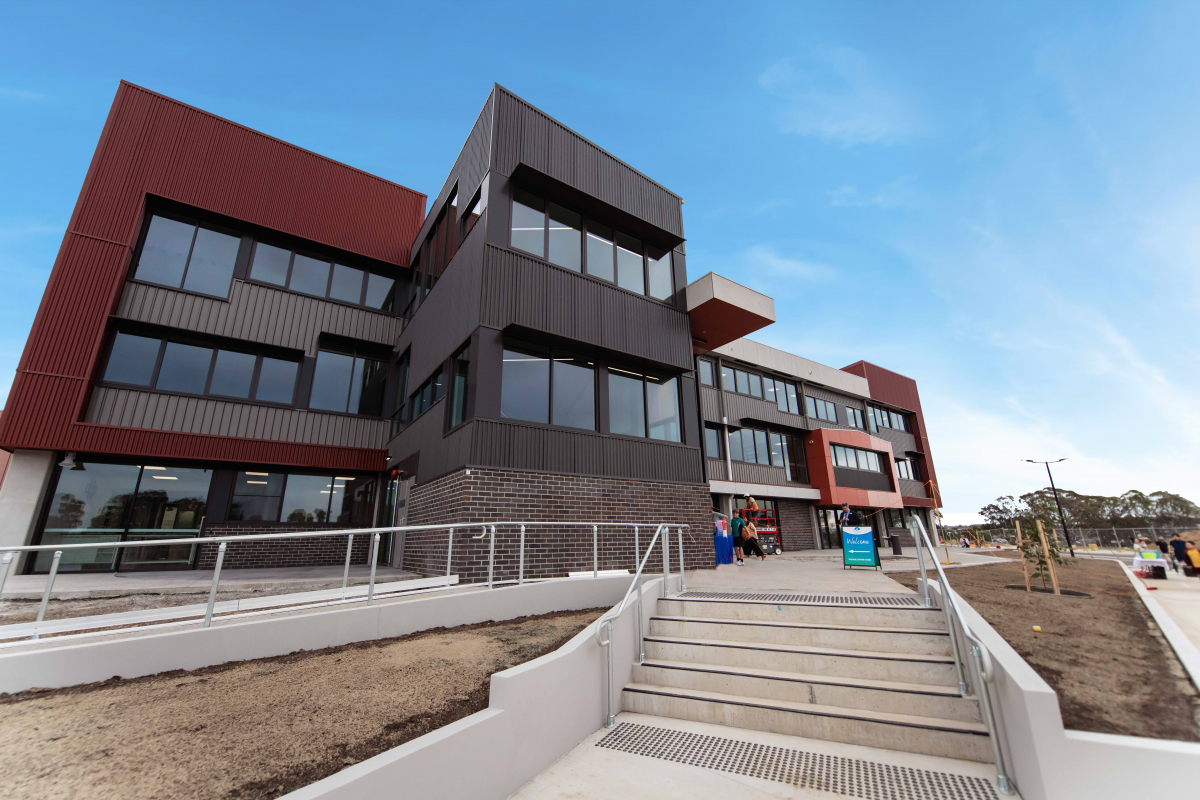
Exterior view of the Ein Karem Building (Junior Learning A) North East
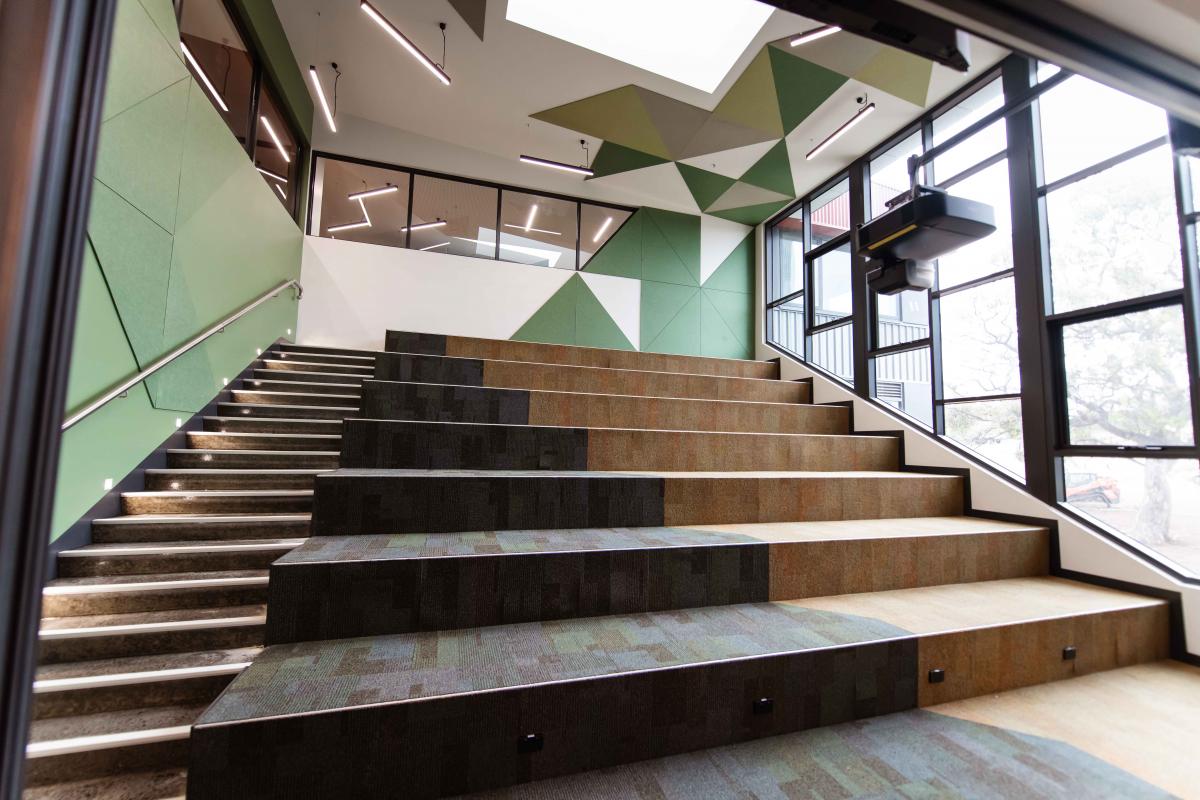
Internal view of the Ein Karem Building (Junior Learning A) Amptheatre
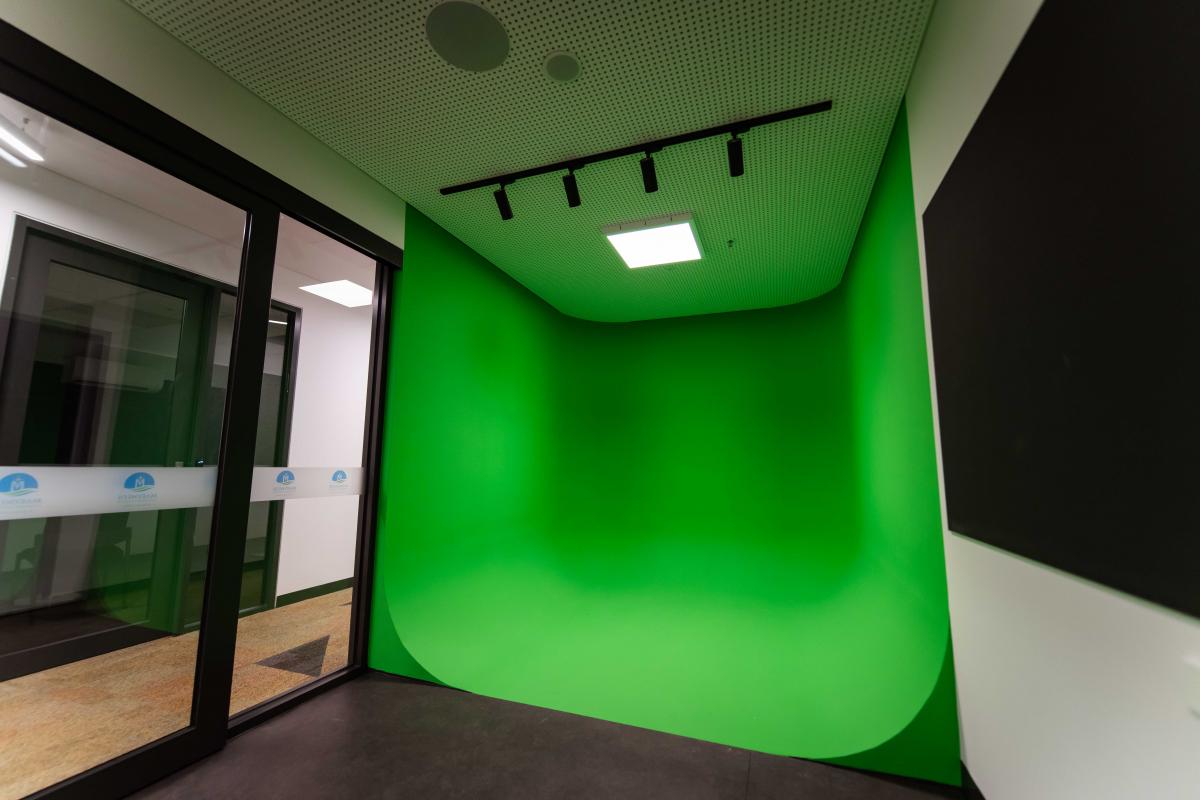
Internal view of the Ein Karem Building (Junior Learning A) Green Room
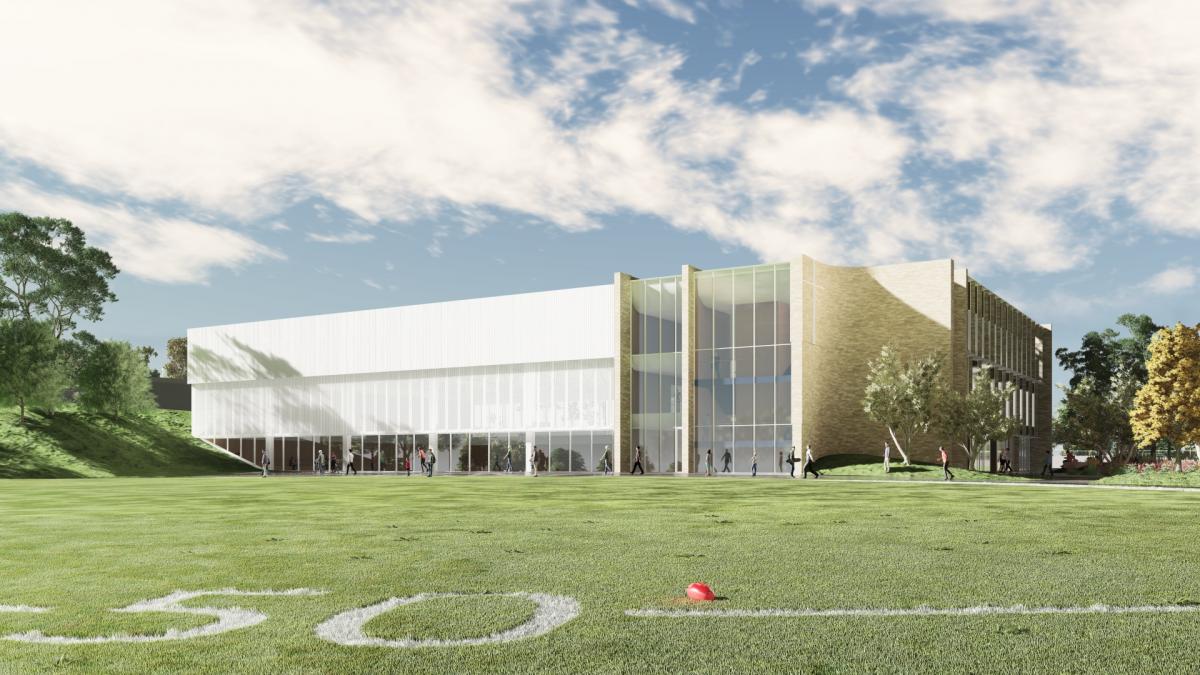
Exterior view of of the Fitness Centre from Oval (Opening 2025)
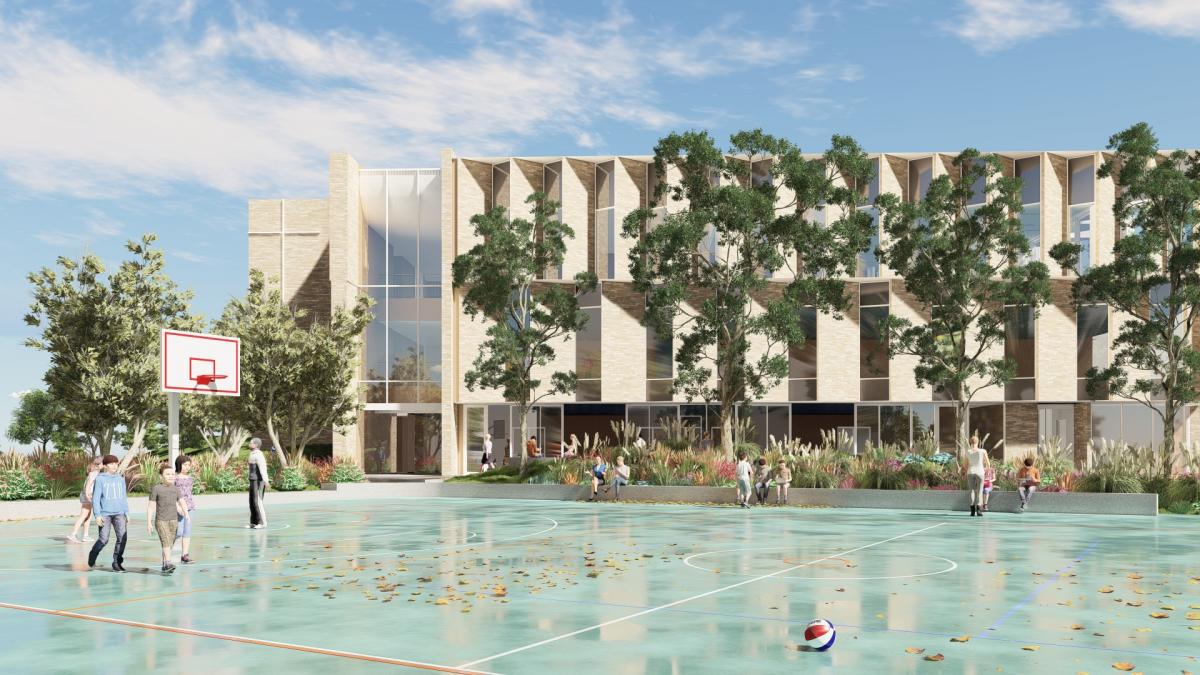
Exterior view of of the Fitness Centre - Eastern Sports Courts (Opening 2025)
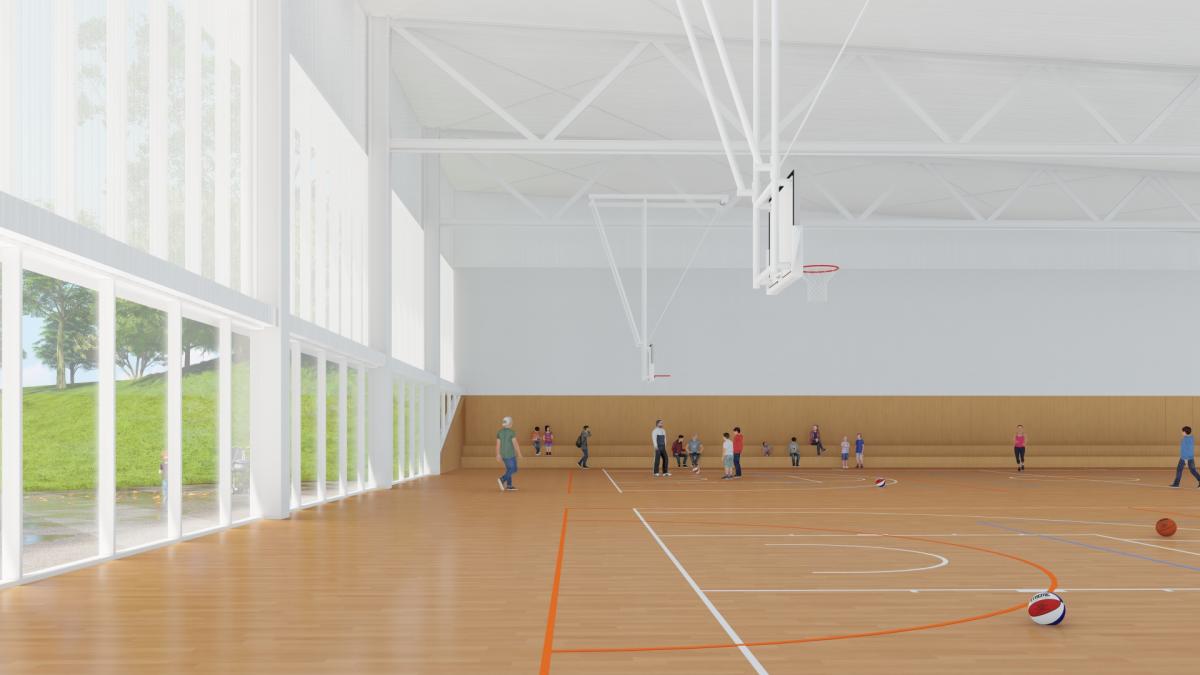
Internal view of the Fitness Centre - Double Court Gymnasium (Opening 2025)
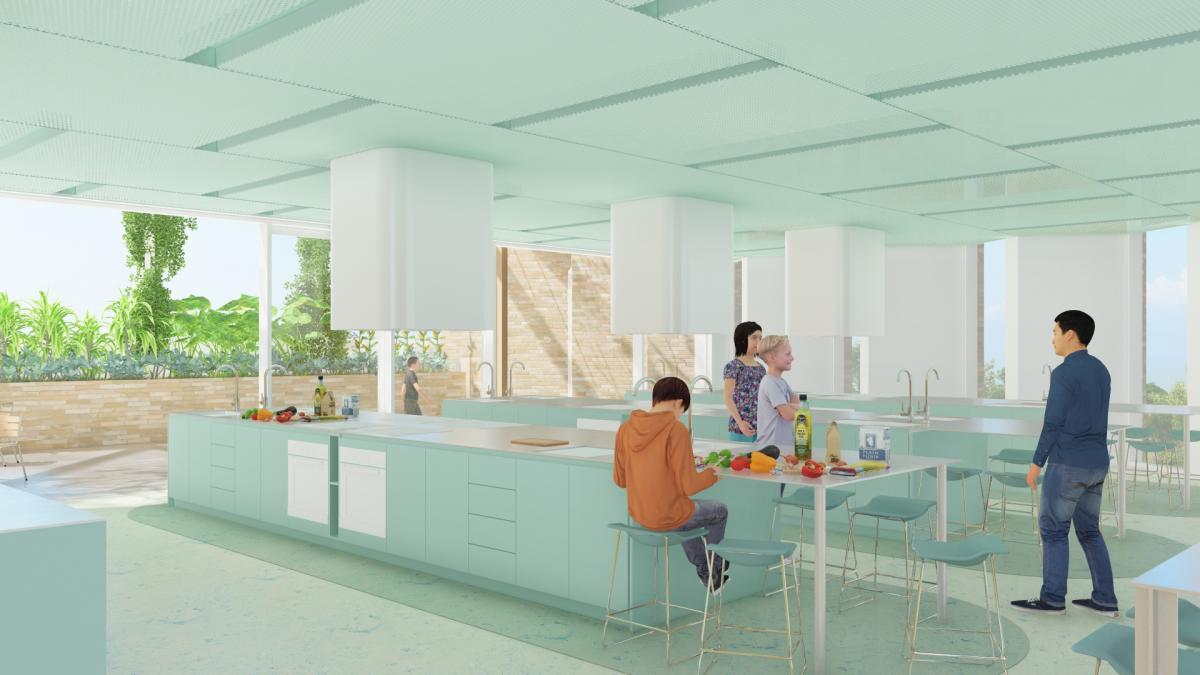
Internal view of the Fitness Centre - Food Technology Rooms (Opening 2025)
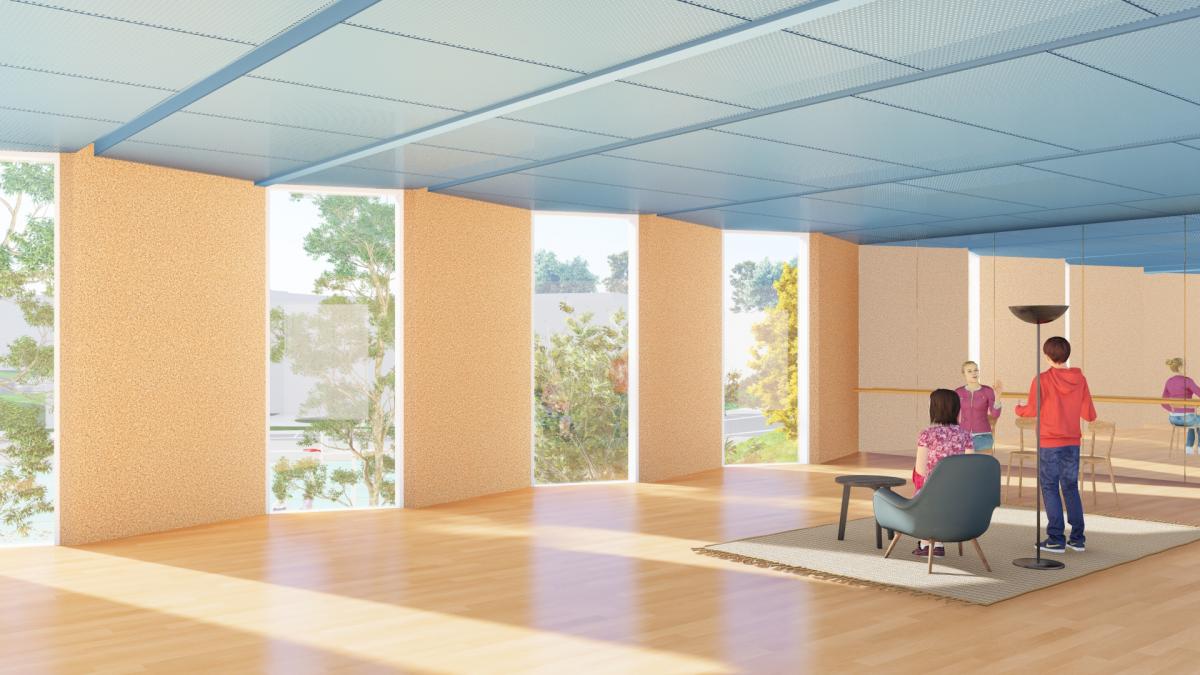
Internal view of the Fitness Centre - Dance/Drama Rooms (Opening 2025)
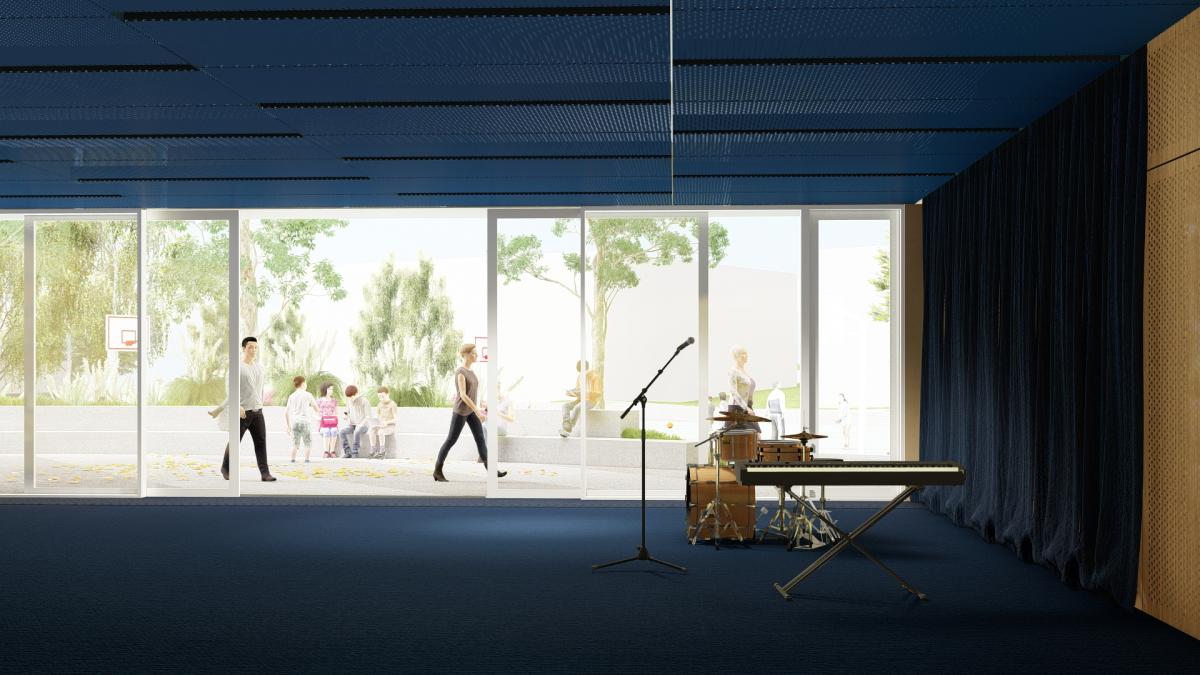
Internal view of the Fitness Centre - Music Rooms (Opening 2025)
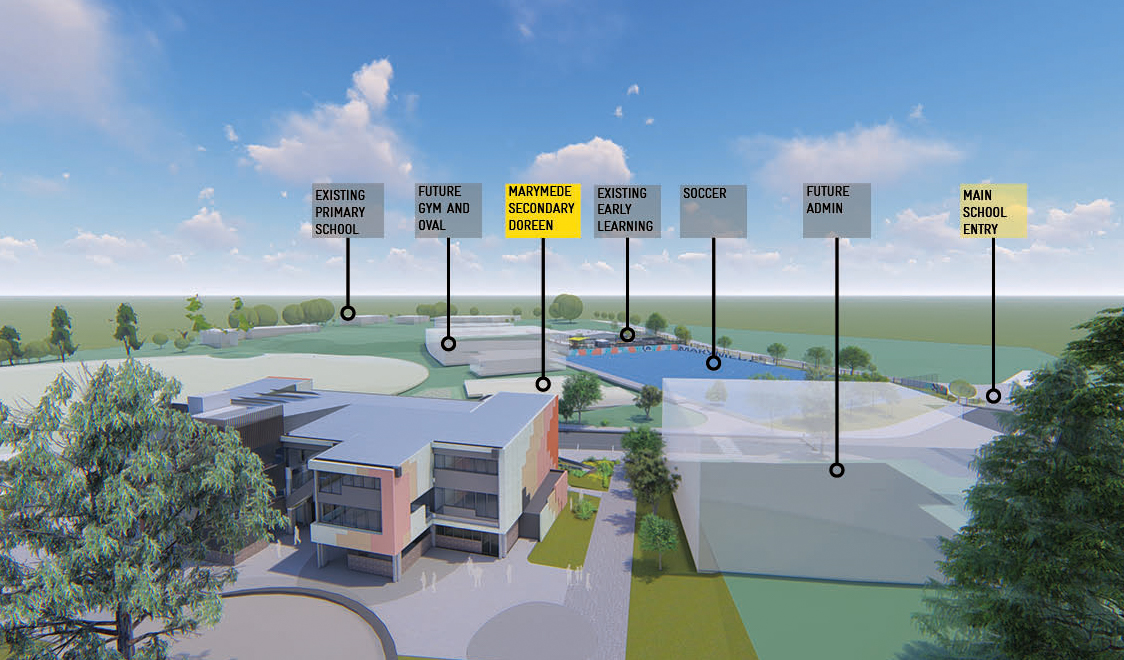
Aerial View of the Campus looking East
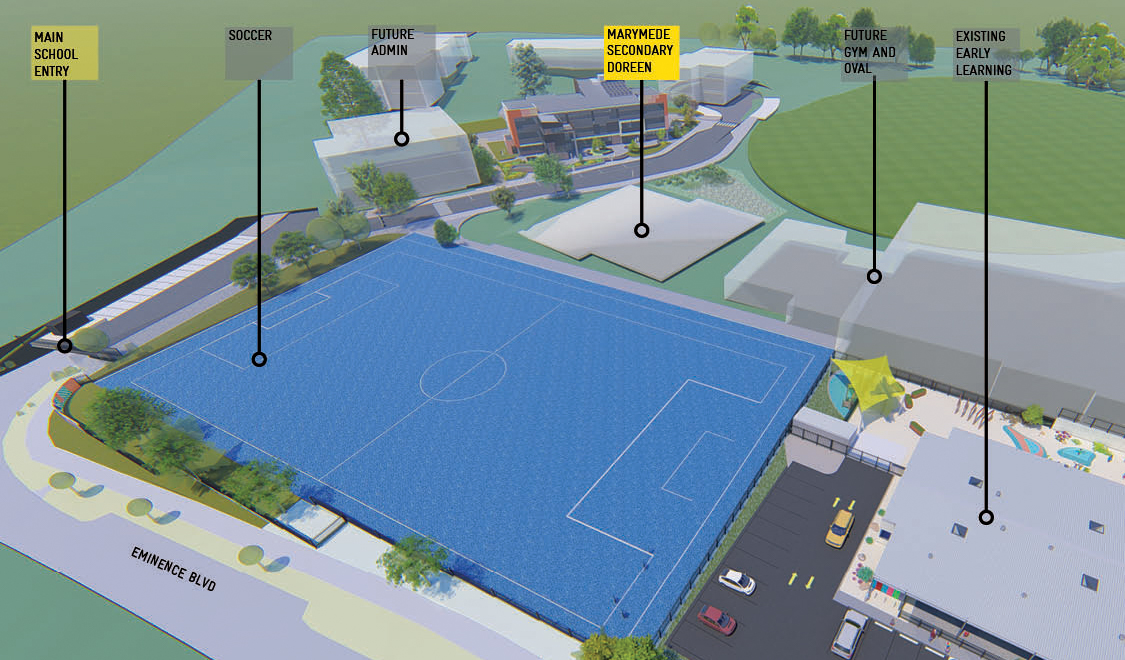
Aerial View of the Campus looking West
